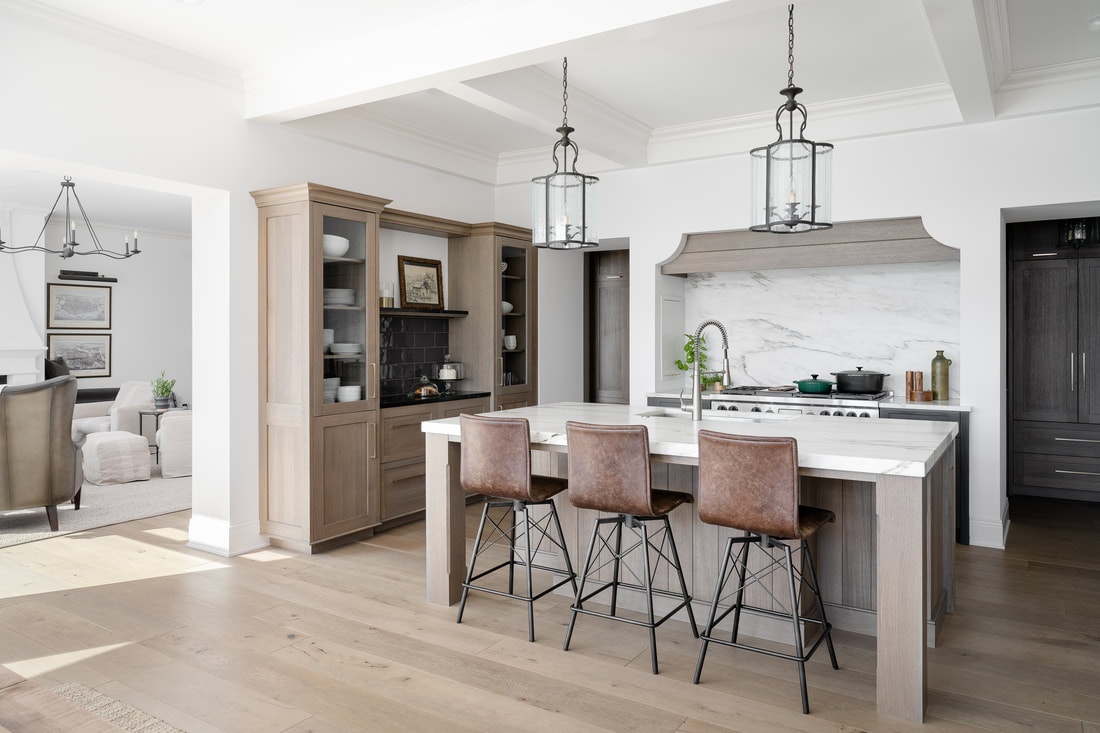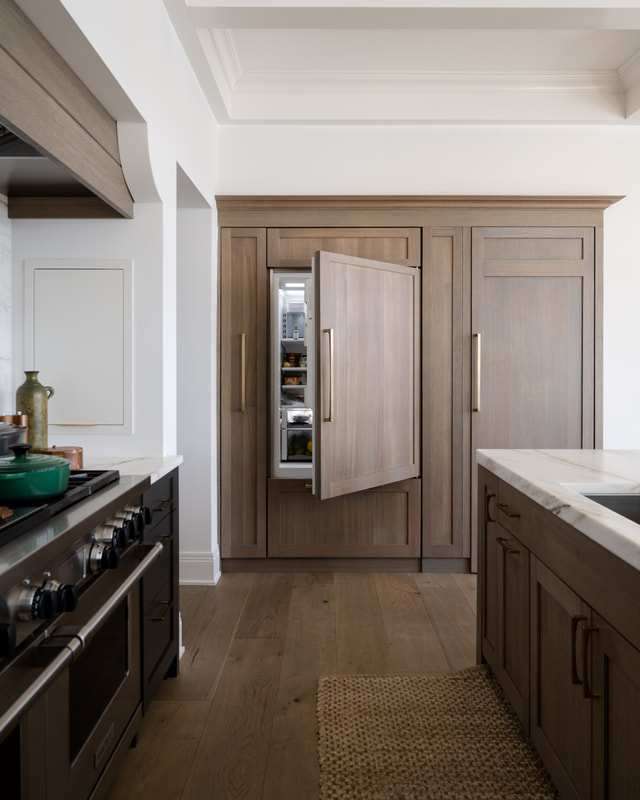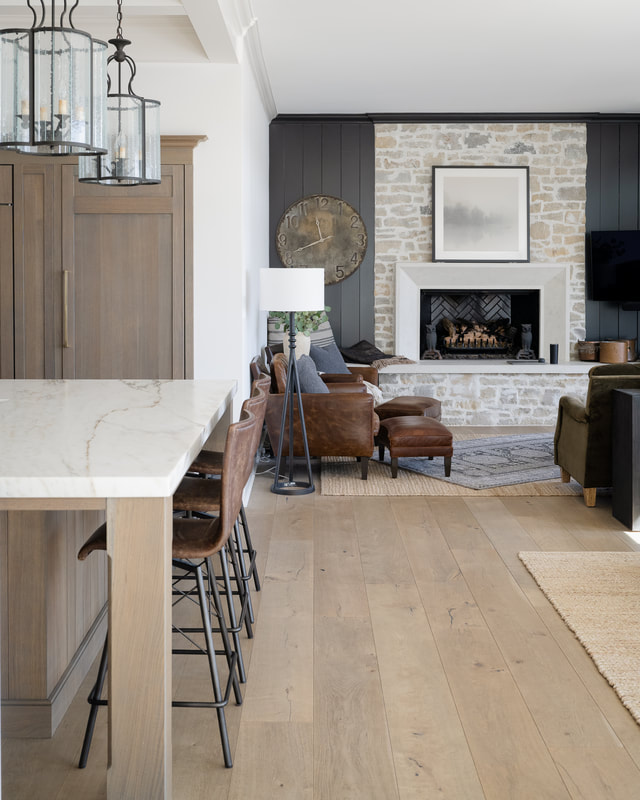Fresh Perspective By Susan Salaz
|
Nestled on the lake in a quiet North Crows Nest neighborhood,an Oxbow home adds function and finesse with a timeless remodel by Conceptual Kitchens.
|
|
Once a tight galley separated from the home’s living area, an impractical kitchen layout motivated this recent remodeling project that aimed to connect the space. The results are obvious, with gorgeous upgrades opening the area to the living and hearth rooms, while maximizing storage and prep surfaces and creating an eye-catching focal point with the range wall.
“We emphasize a hands-on design approach with our clients, drawing and designing in the space in the moment,” says Amy Kreutz, principle at Conceptual Kitchens. Here, the clean, open look was created by shifting the existing kitchen forward to create a prep kitchen passageway behind the range wall, easily accessible from either side. This unseen extension of the kitchen houses a second sink and prep area, additional Sub Zero refrigeration drawers, a microwave, coffee station and more storage. “Having the ability to execute custom designs grants us the opportunity to create a truly one of a kind custom kitchen, layered with fresh ideas and materials that stay true to the style of the home,” Kreutz adds. Every space has different needs and demands. Therefore, each one should be approached with a fresh perspective, believes Kreutz, who would rather create individualized designs tailored to each client than try to replicate design details. “It's more important to us that the space itself functions properly for the homeowners, and also that the proportions and the design are the best opportunities for that space,” she says. Custom paneling creates a streamlined look of cabinetry and appliances, assuring a kitchen that is as beautiful as it is functional, explains Amy, who feels fortunate for the strong relationships she has established with manufacturers across the country. “From hand sketches on paper to the engineering process and quality assurance of the final product, we have confidence in our vendors to help take a design from inception to flawless execution in our clients' homes,” she says.
The variation of texture is crucial in creating visual interest, especially within clean, open layouts such as this. The matte finish and cerusing of the oak create a standout foundational texture that welcomes the layered elements of tile, glass and paint throughout the composition. “We love to mix materials to juxtapose the variation in function and purpose of different elements of a kitchen,” says Amy, likening it to enhancing your wardrobe with jewelry for a finishing touch. She points out how the honey bronze drawer pulls used throughout this kitchen draw out hints of gold from the cerused oak, stone and decorative elements. Everything comes together with timeless appeal, an essential component of any design executed by Conceptual Kitchens. Visit Conceptual Kitchens at the Indiana Design Center at 200 S. Rangeline Road in Carmel. For more information, find them online at conceptualkitchens.com and follow @conceptualkitchens on Instagram. |
Amy Kreutz, principle at Conceptual Kitchens, an award-winning residential design firm, loves the growing prevalence of back kitchens and dedicated beverage stations in home kitchens. "Having a dedicated place to store and serve coffee and tea has become more commonplace,” she says. “It is always beautiful alongside the kitchen yet highly functional."
The decorative trim, paneling and recessed toe kick of the dish pantry lend an intentional armoire furniture look
Adding widened leg posts gives an oversized feel to the island, comparable to the stature of the range and refrigeration units, while maintaining the overall proportion of the house.
|
Copyright © 2025 Pena Group, Inc. All rights reserved.





